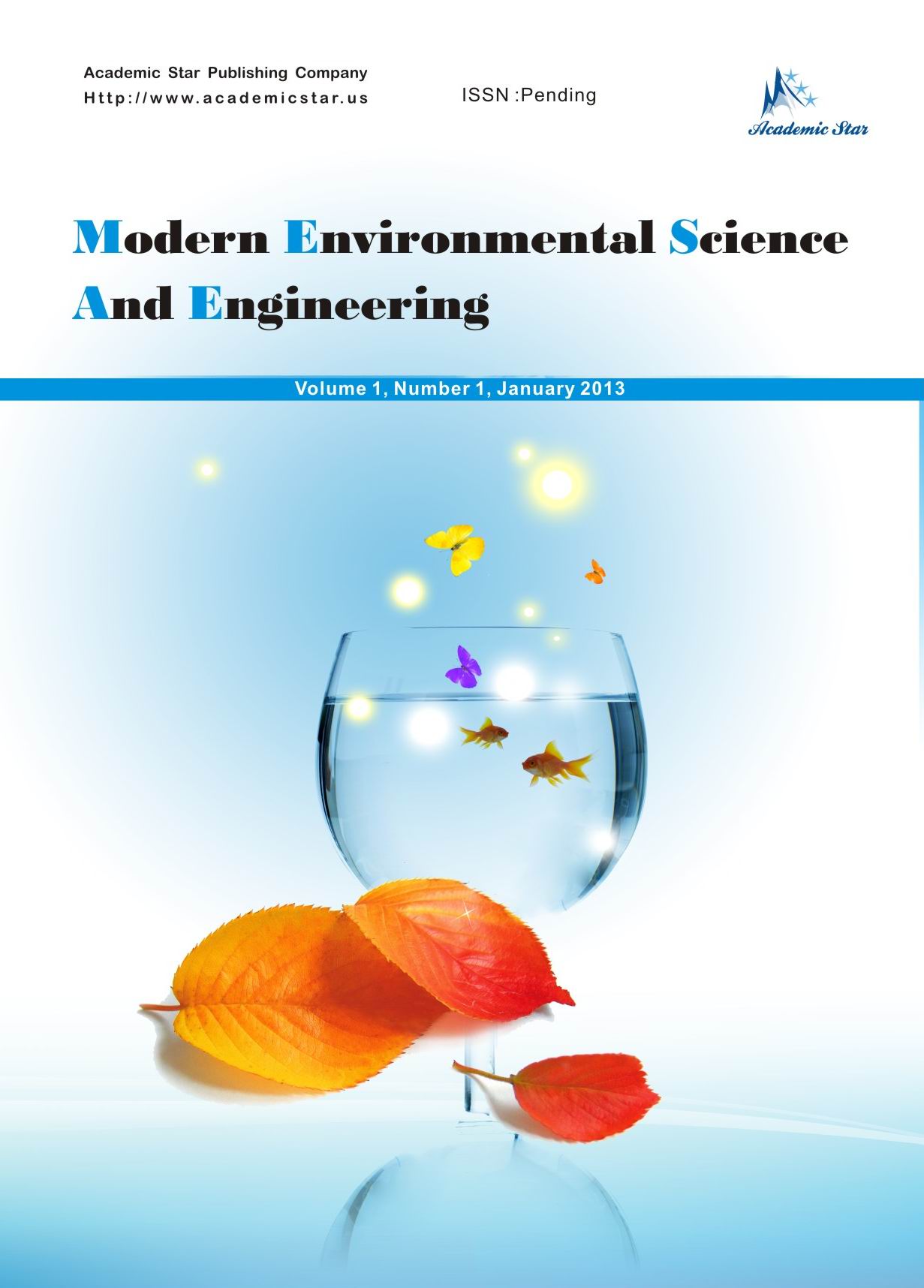
- ISSN: 2333-2581
- Modern Environmental Science and Engineering
The Preservation and Restoration Project of the Castello dei Paleologi in Casale Monferrato (Alessandria): The Works on the External Wall Surfaces of the Northern
Free Lance Architect, Italy
Abstract: Located on the western end of Casale Monferrato, close to the right bank of the river Po, the Castle is the result of a historical stratification of almost seven hundred years, during which the fortified complex has repeatedly undergone enlargements, reconstructions and building works required both by changeable and massive military needs and by the frequent changes in the intended use of the interiors. The first layout dates back to 1351 as wished by Giovanni II Paleologo and it probably lay on an older fortified construction as allegedly witnessed by the archaeological finds. At the beginning of the XVI century the changes in defensive needs brought about by the development of the firearms and by relevant new military techniques implied an adjustment of the Castle, in particular in the shape of the boundary walls. In 1590, with the construction of Cittadella di Casale, the castle morphed into a defensive structure of secondary relevance, getting back to a residential intended use. It was during this period that, under the rule of the Gonzaga family, the castle was embellished with artworks. In 1708, after the city passed under the rule of the Savoia family, the Castle again underwent a very long period of modifications of a military nature. Despite the removal of the external defensive fortifications, the Castle retained the military function till the ‘80s of the XX century. The purchase of the Castle by the Municipality of Monferratooccurred in 1999 and, starting from 2001, the castle has undergone a number of recovery works among which, lastly, the preservation and restoration project of the faces of the northern bastions, the first one to be carried out on the outer surfaces. On an ortho-photographic base, the external brick walls have been scanned morphological-stratigraphically, thus highlighting the modifications carried out on the building. The investigation on the degradation has put into evidence diverse pathologies which the project is trying to cure also in view of the subsequent maintenance works, keeping full respect of the stratigraphic plenty.






